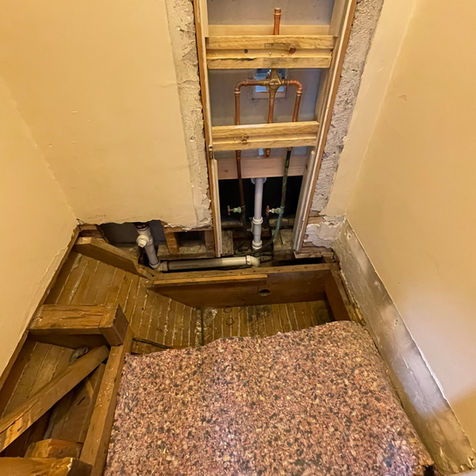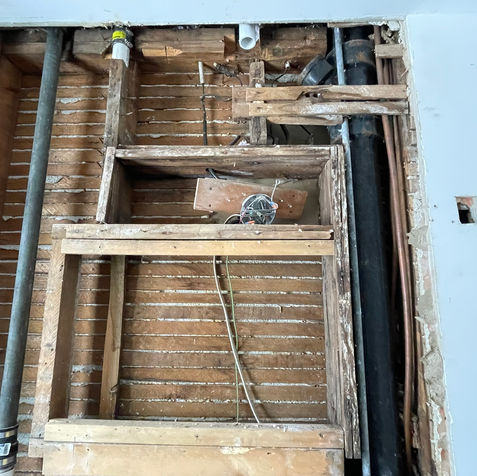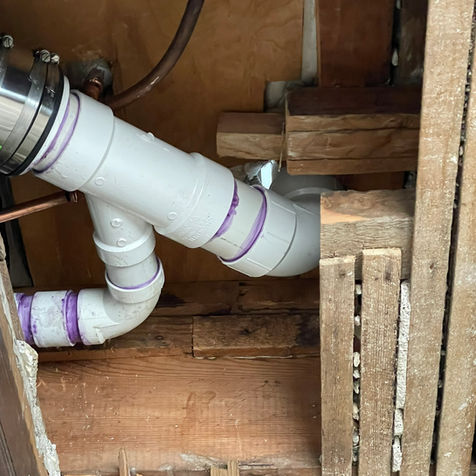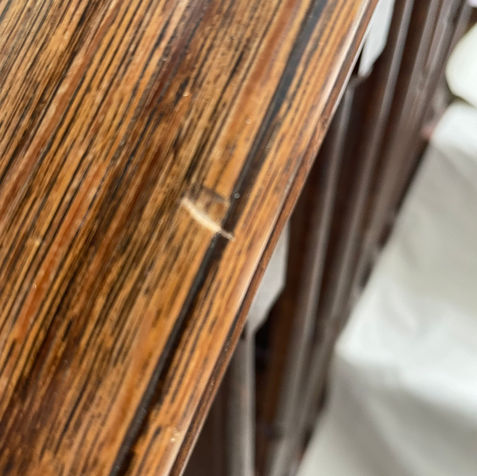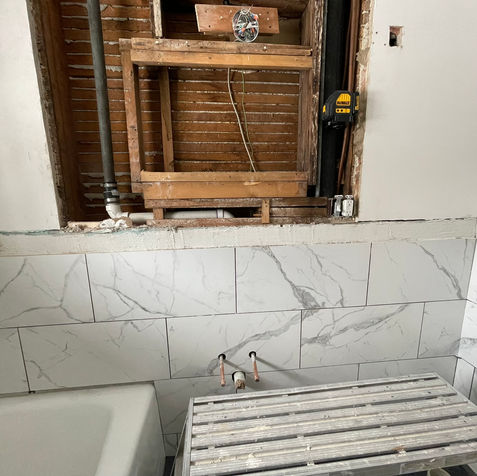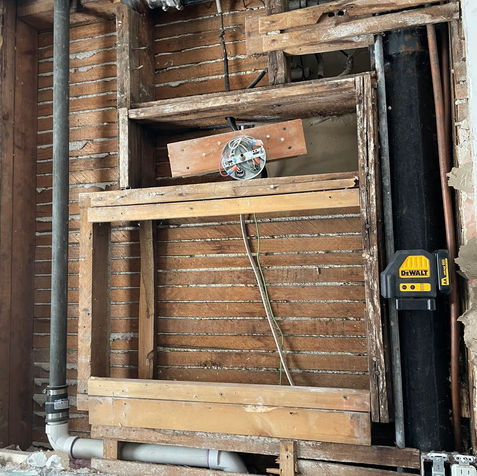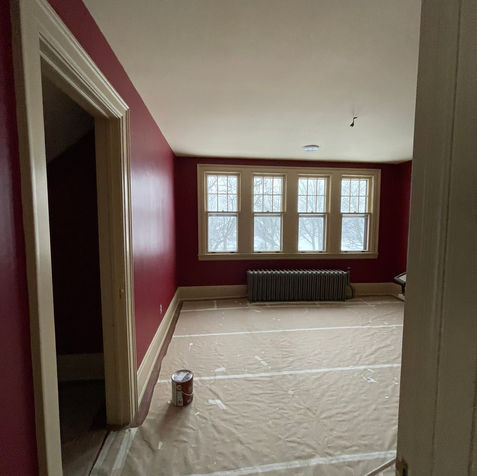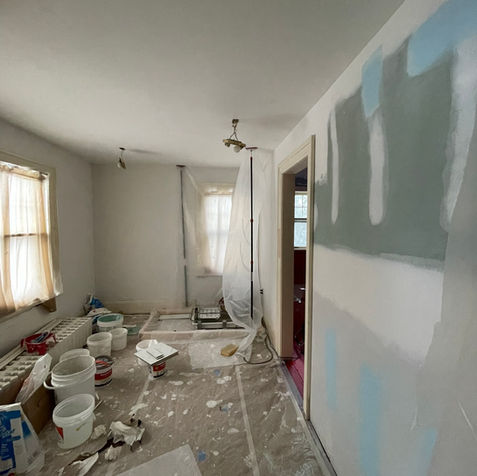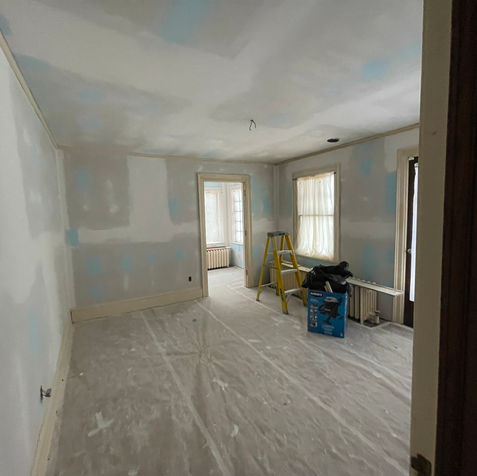Reviving History: The Transformation Begins
The Renovation of Alexander House took place from 2021 until 2022. When HSH Mikhail and his brother D Henri took on the project for a cost of three-quarters of a million dollars. The home had been neglected for decades and had fallen into disrepair and sat locked in a perfect representation of a 1970s motif.Due to unfortunate circumstances in 2019, the heat at Alexander House was not turned on during Minnesota’s harsh and cold below-zero months. This caused the pipes to burst in 5 of the bathrooms as well as causing fissures and cracks in the rest of the plumbing in the walls and ceilings of the cottage. The plumbing damage went unnoticed for several days, causing a torrent of water to cascade down the ellipse stairway and the servant’s stairs at the rear of the house. The water sat on the floors and halls and seeped down the walls and into the ceilings on three of the four floors for over a week. The damage was catastrophic, warping the stairs, floors, and coffered ceilings, cracking, staining, and damaging the walls. The weight of the water caused the ceilings to bulge, crack, and fall to the floor.The heating system in the cottage was deregulated, which caused significant issues in the boiler system. The cold weather created backflow, cracking, and leaking in some of the radiators. The water damage caused electrical issues as well in the light switches and ceiling fixtures due to the tube and knob, and fuse system that was in the cottage. The home’s exterior had significant tuckpoint issues, to the point that several swarms of honey bees had penetrated it and made massive honeycomb hives in between the floor joists of the second and third floors: cracked roof tiles and balcony deterioration added to the water damage to the interior of the home. The large roof on the ellipse tower had deteriorated, causing damage to the third floor. The chimney had cracked, and the flue caps were missing, causing more water damage. The large 175-year-old oaks and black walnut trees that were growing too close to the house were damaging the roof and creating structural issues on the garden level. The large maples in the front garden were rotting from the inside. The apron and several sections of the drive were cracked and missing portions of concrete. We had a significant undertaking to renovate this cottage and restore it to its formal grandeur. HSH Mikhail often simpers when he is told what an immaculately cared-for and stunning home he and D Henri had purchased. With the assistance of 22 craftsmen, which included 4 Pargeters, the walls, and ceilings were repaired throughout the house by hanging 154 sheets of drywall of 8-foot by 12-foot and 4-foot by 16-foot sheets and 450 pounds of plaster. The artists created architectural designs by freehand modeling with lime plaster onto mantels, friezes, panels, ceilings, and walls. Ten wood floor furbishers from Argentina, Venezuela, and Mexico repaired, replaced, sanded, stained, sealed, and polished 8,000 square feet of red oak, maple, and birch flooring. All four landings and 41 stairs of the ellipse tower were replaced or repaired and sanded, stained, and sealed. They also tightened and repaired the balusters, return nosings, banister, and newel posts. Making the stairs sound and stable once again.They continued this work down the back servant’s stairwell, too. The coffered ceilings on the bele’tage level of the cottage were repaired, sanded, steamed, and stained. A small army of local plumbers was called to replace the damaged water pipes, drains, cracked sewer vents, showers, sinks, and tub plumbing fixtures. To add to the needs of the cottage, it was found that the boiler system was no longer working to its full capacity and needed to be replaced, and new valves and plumbing were also required. Because of the water issues from the flooding in the cottage, a distinct damp and dank odor remained. The HVAC experts were called upon, and three air conditioning units were installed to remove the moisture from the cottage. Additionally, three air handlers were needed to move the cold and warm air around to prevent hot or cold spots throughout the building. This triggered the need for duct work and venting systems around the cottage. Because of the damage done by the water and one hundred years of wear, and the need to tear into walls and remove the cracked and disjointed galvanized and cast iron pipes, a group of local tile masons was engaged to replace the bathroom floors, walls, and shower surrounds with slate, marble, and granite in three of the bathrooms on the second and third floors. They continued repairing the 100-year-old tile floor on the fireplace in the Withdrawing Room. The walls in the kitchen were set with Iranian Travertine stone tile.Local craftsmen and carpenters were called to replace the missing or damaged crown molding in the living spaces and galleries. They rebuilt the fireplace in flamed red oak and placed slabs of Chocolate Bordeaux Granite from Brazil on the fireplace surround and hearth. In the Dining Room, the inset veneer panels of red oak were cracked and warped by water and had to be replaced as well.With most of the construction work completed, painters and paperers were hired to strip decades of layered wallpaper and paint 25 of the 31 rooms and galleries.On the cottage’s exterior, carpenters, painters, and roofers were engaged to replace and repair the decorative pieces on the bargeboard and soffits. Replace cracked and missing clay tile, repair the ironwork on the balconies, and replace the roofing on the ellipse tower and balcony floors.Eleven landscapers were called to replant the English gardens, remove overgrown shrubs and mulch, outline the gardens with turn-of-the-century street brick, and put three flag poles on the street frontage of the cottage.


